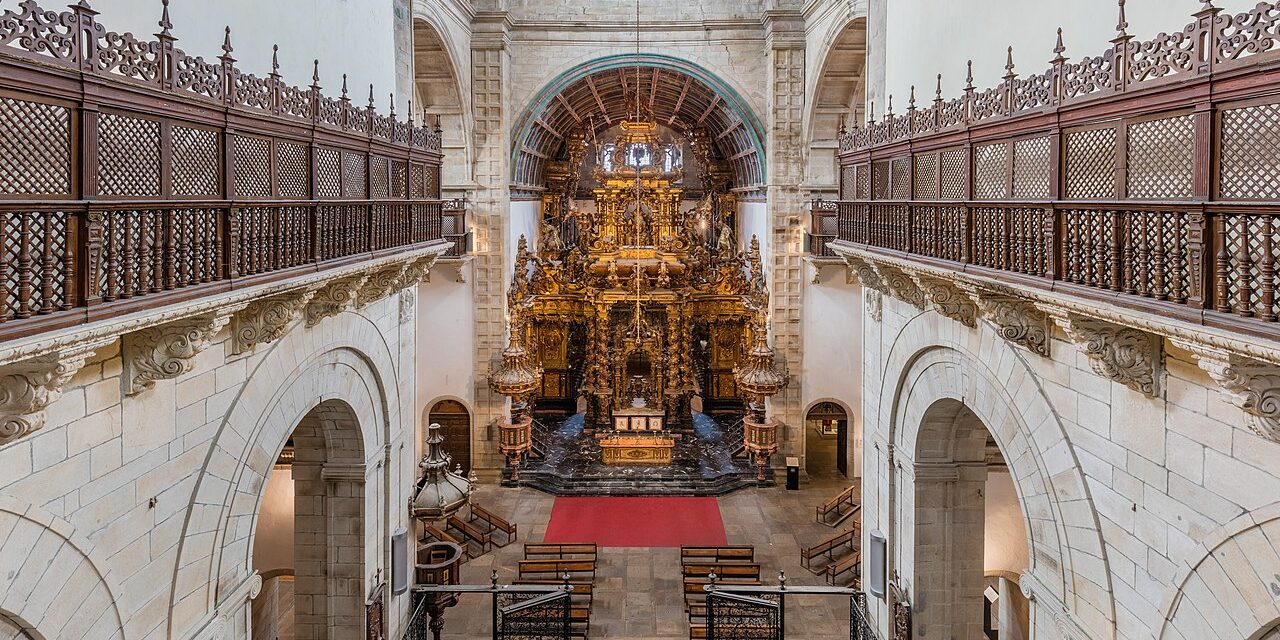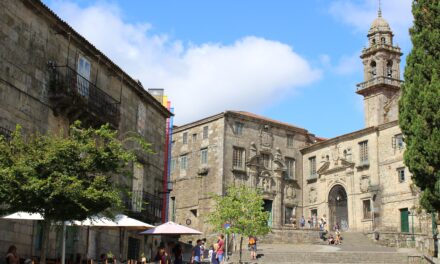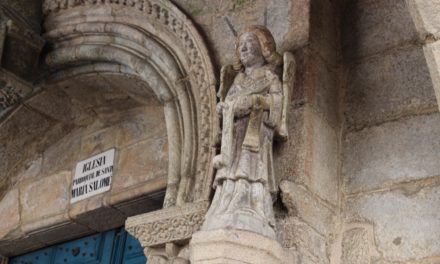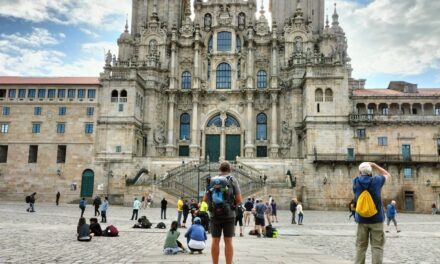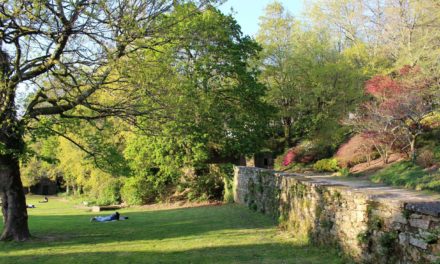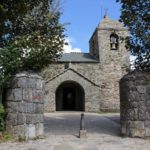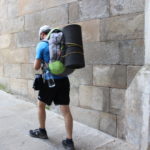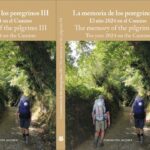The church of the monastery of San Martín Pinario gives onto the square of the same name, located in the northern part of the monumental city. Given the large dimensions of the monastic complex, it is located quite far from the best-known façade of the monastery and many pilgrims and tourists do not manage to relate both buildings or visit this architecture of enormous heritage wealth.
The current church is the fruit of the centuries of greatest splendour of the monastery. The works were first designed by Mateo López and in a later phase by Fernández Lechuga. Its beginning did not occur until 1590, after the granting of a papal bull that allowed its plan to be built with an orientation opposite to the usual, that is: with the head facing west and the feet facing east. The modification was necessary to adapt to the conditions of the terrain, requiring a bull since traditionally Christian churches are built with the head facing east, in reference to the Holy Land and the Holy Sepulchre, pointing to the tomb of Christ as the head of the church.
The floor plan of the church has a single longitudinal nave, covered with a barrel vault with false coffered ceilings and six side chapels that communicate with each other. The extraordinary dome of the transept stands out, the work of architect Fernández Lechuga, and the wooden coffered ceilings in the choir area.
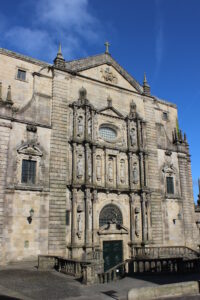 The main chapel has a large main altarpiece that presides over the church, a large baroque production designed by Fernando de Casas y Novoa, but executed by Miguel de Romay between 1730-33. This large altarpiece acts as a large baroque set in the middle of a rich ensemble made up of several side altarpieces: two baroque from the same period, dedicated to Saint Benedict and the Virgin; four neoclassical ones later, designed by the sculptor José Ferreiro and dedicated to Saint Scholastica, Saint Gertrude the Great and the Christ of Patience.
The main chapel has a large main altarpiece that presides over the church, a large baroque production designed by Fernando de Casas y Novoa, but executed by Miguel de Romay between 1730-33. This large altarpiece acts as a large baroque set in the middle of a rich ensemble made up of several side altarpieces: two baroque from the same period, dedicated to Saint Benedict and the Virgin; four neoclassical ones later, designed by the sculptor José Ferreiro and dedicated to Saint Scholastica, Saint Gertrude the Great and the Christ of Patience.
We also recommend to the visitor other notable rooms: the side chapel of the Virgen del Socorro, the oratory of San Felipe Neri, the Sacristy and the stairs of the refectory.
Regarding the exterior, the façade is structured like an altarpiece, with sculptures and various decorative elements that constitute a program dedicated to the exaltation of the Virgin and the Benedictine Order.
The architecture of the ecclesiastical building was completed in 1652 while, as we have seen, its set of altarpieces was completed throughout the 18th and 19th centuries. Throughout all this time, the architects and teachers linked to their factory tested various solutions to overcome the enormous gap that existed between the surrounding terrain, located at a much higher altitude, and the interior of the temple. The extraordinary staircase that we see today was the answer to that problem, a monumental baroque and very effective staircase built in the 18th century.
Currently the church and some monastic rooms can be visited as part of a museum of religious art, which is accessed through the church. Throughout this visit it is possible to see its architecture and altarpieces as well as the ante-sacristy, the sacristy, the old printing press, the apothecary, the chapel of the relics, the Renaissance choir of the cathedral of Santiago de Compostela that is preserved there and various collections of paintings, metalwork, ivories or liturgical vestments

